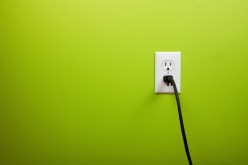Maximizing Space: How to Efficiently Design Your Outdoor Kitchen
Designing an outdoor kitchen is a fantastic way to enjoy the great outdoors while still having all the conveniences of a well-equipped kitchen. However, it’s important to make the most of your available space and ensure that everything is designed efficiently. In this article, we will explore some key tips and strategies for designing your outdoor kitchen to maximize space.
Planning and Layout
When it comes to designing your outdoor kitchen, proper planning and layout are crucial. Start by assessing the available space and considering how you want to use it. Think about the different zones you’ll need, such as cooking, prep area, storage, and dining.
One effective strategy for maximizing space is to create a functional work triangle between the grill, sink, and refrigerator. This layout allows for efficient movement between these key elements while minimizing wasted steps.
Additionally, consider incorporating built-in appliances to save valuable counter space. For example, built-in grills and refrigerators can be seamlessly integrated into your outdoor kitchen design, freeing up more room for other activities.
Smart Storage Solutions
Effective storage solutions are essential in any kitchen design, including outdoor kitchens. When working with limited space outdoors, it’s crucial to use every inch wisely.
Consider installing cabinets or drawers beneath countertops for storing utensils, cookware, and other essentials. Opt for weather-resistant materials such as stainless steel or high-quality polymers that can withstand exposure to the elements without deteriorating.
Another smart storage solution is utilizing vertical space by installing shelves or racks on walls or fences surrounding your outdoor kitchen area. These can be used for storing frequently used items like spices or grilling tools within easy reach.
Multi-Purpose Features
To make the most of limited space in your outdoor kitchen design, consider incorporating multi-purpose features that serve multiple functions.
For instance, a countertop with a built-in sink can double as a prep area and a convenient spot for cleaning up. Similarly, an island or bar-style seating can provide both a dining area and additional workspace.
Furthermore, investing in versatile cooking equipment like a grill with interchangeable grates or a combination grill and smoker can help save space while still allowing you to diversify your cooking options.
Streamlined Design Elements
In a small outdoor kitchen, it’s important to keep the design clean and streamlined to avoid clutter and create an open feel.
Choose appliances, fixtures, and furniture that are appropriately sized for the space. Opt for compact models without sacrificing functionality. For example, consider a smaller-sized grill with foldable side shelves or a compact refrigerator designed specifically for outdoor use.
Additionally, keep your color scheme simple and cohesive. Lighter colors tend to make spaces appear larger, so consider using light-colored countertops or cabinetry to create an illusion of more space.
In conclusion, designing an outdoor kitchen that maximizes space requires careful planning, smart storage solutions, multi-purpose features, and streamlined design elements. By implementing these strategies into your design process, you can create an efficient and functional outdoor kitchen that makes the most of your available space while still providing all the amenities you desire.
This text was generated using a large language model, and select text has been reviewed and moderated for purposes such as readability.





